Architectural Features
The Main Building
Standing on a scenic hill at 270 m above sea level, the main building occupies a land of 5,471 m2, with a total floor area of 13,898 m2 across three floors above ground and a basement level.
Lobby Area
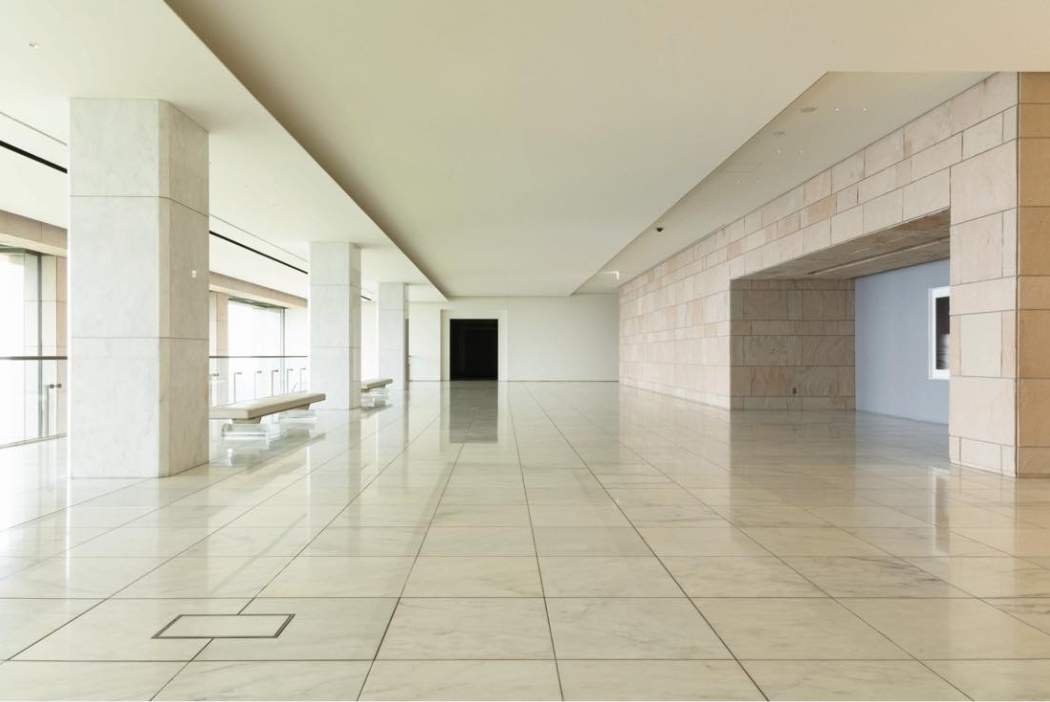
The spacious lobby enjoys plenty of natural light coming through the wall-to-wall atrium window, 8 m high and 32 m wide. The ceiling gently slopes down toward the window to frame the view over the ocean.
Noh Theater
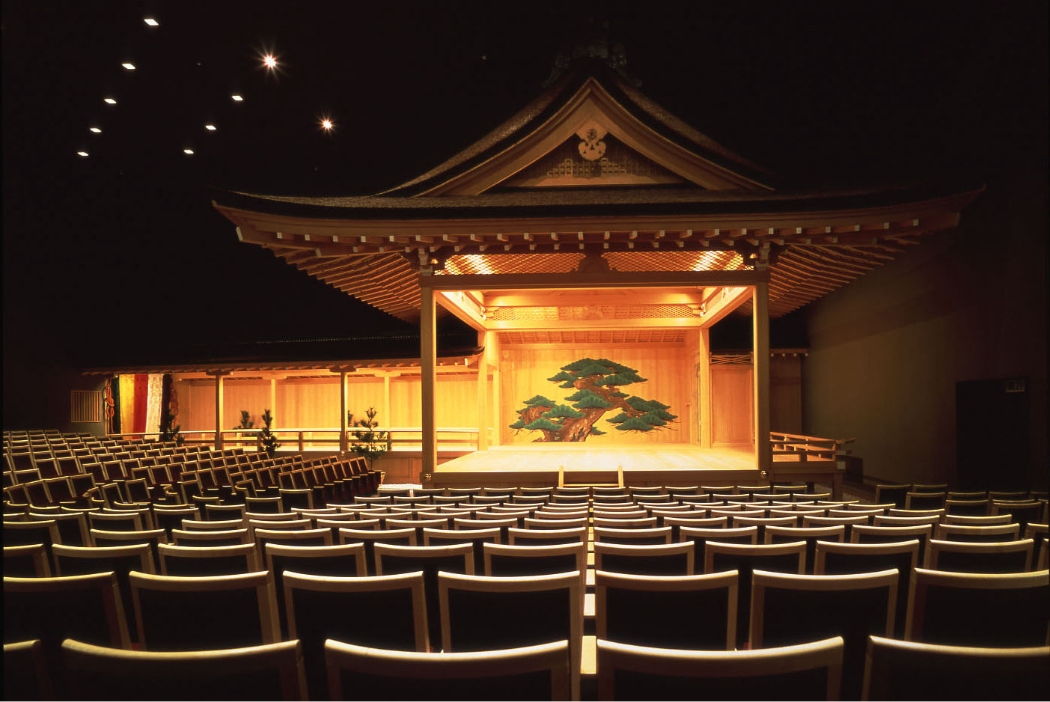
This Noh theater in a traditional style has all the authentic features from a cedar-bark roof in the hip-and-gable style to an all-cedar stage platform. The painting on the stage wall is by Matsuno Hideyo, a renowned artist of Japanese painting. The roof is suspended and the stage pillars are removable, allowing the space to host a variety of events other than Noh performances.
Indian Sandstone

The building exterior is in Indian sandstone for its color and texture in keeping with the natural surroundings. The stones come from the Deccan Plateau, India, as result of careful selection processes through several expeditions.
Art Street
The passage from the escalator gate to the Moore Square is 203.5 m in length and 48.5 m in elevation, involving 305 steps of stairs.
Escalator Passageway
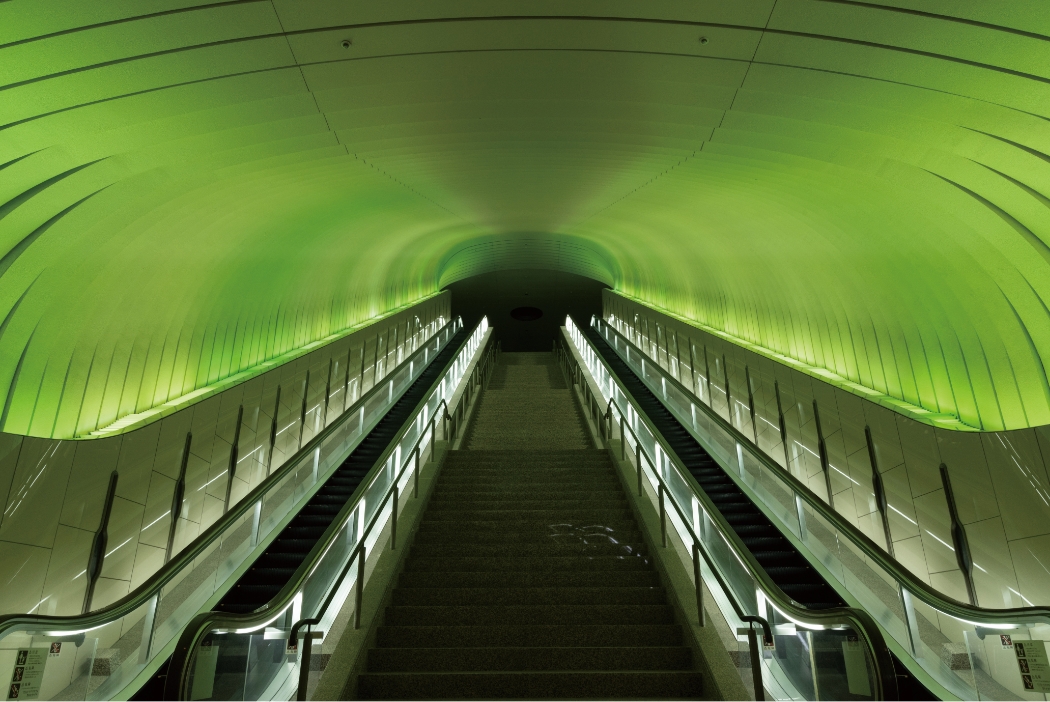
This underground passageway was installed using the open cut method and reinforced concrete box culverts. The ground was reinstated after the excavation. Escalators of 25 to 35 m long, four in each direction, take passengers across the passageway in about 10 minutes.
The Circular Hall
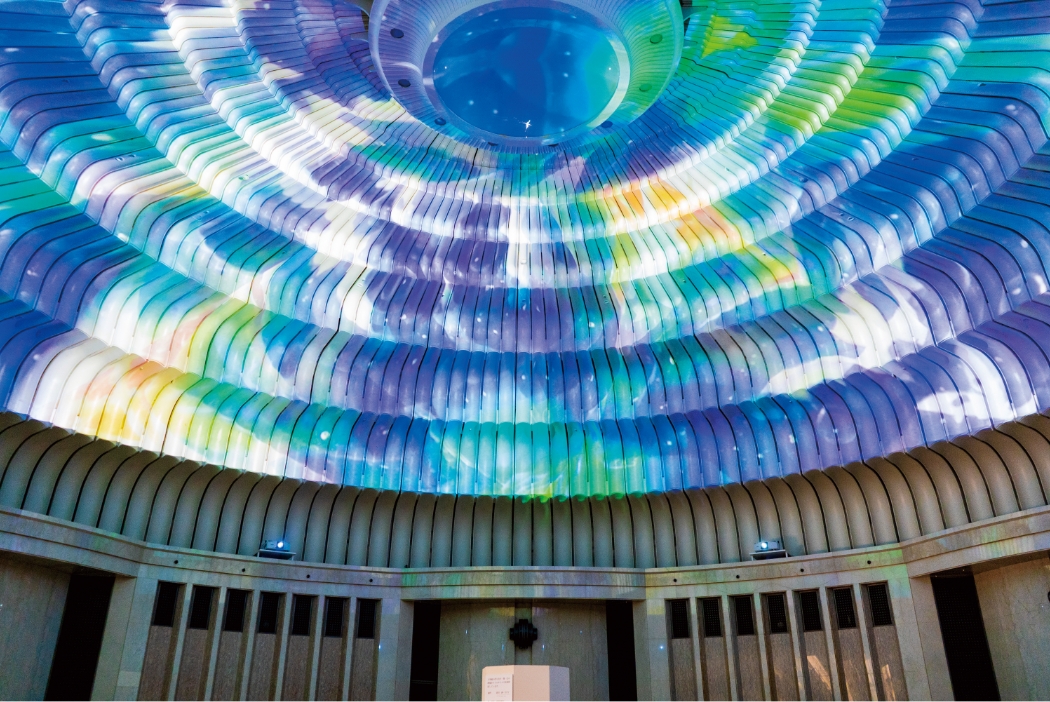
This underground hall on the Art Street is about 20 m in diameter, and its ceiling, about 10 m high, is constructed with 230 cast pieces of glass-fiber-reinforced concrete. The walls and floor are embellished with marble. Notably, the mosaic on the hall’s floor incorporates 10 varieties of marble from six countries around the world: Italy, Portugal, India, Iran, Cuba, and Greece.
Japanese Garden
Kōrin’s Residence
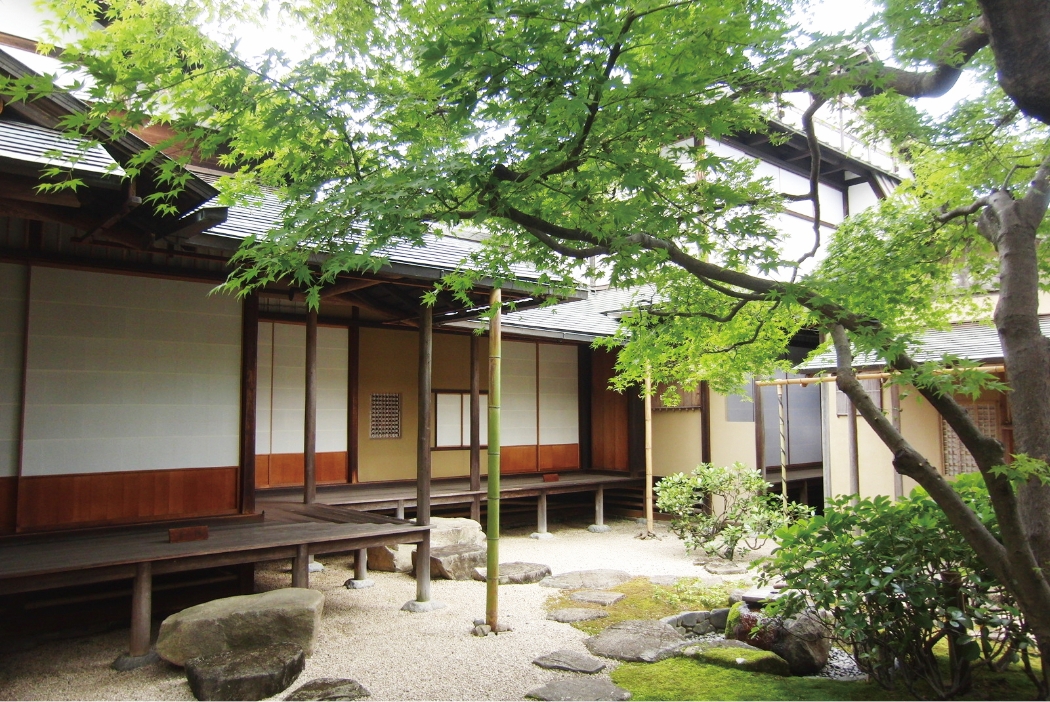
This is a reconstruction of the final residence of the renowned artist Ogata Kōrin, faithfully executed based on archival documents (his own drawings and carpenter’s specifications, today known as the ‘Kōrin archive’ and designated as Important Cultural Properties). Built in the sukiya style, it represents an eighteenth-century town residence of wealthy classes in Japan. His upper-floor atelier has been restored, where it is believed he painted his famous masterpiece, the Red and White Plum Blossoms (National Treasure).
Shōtei Tea House
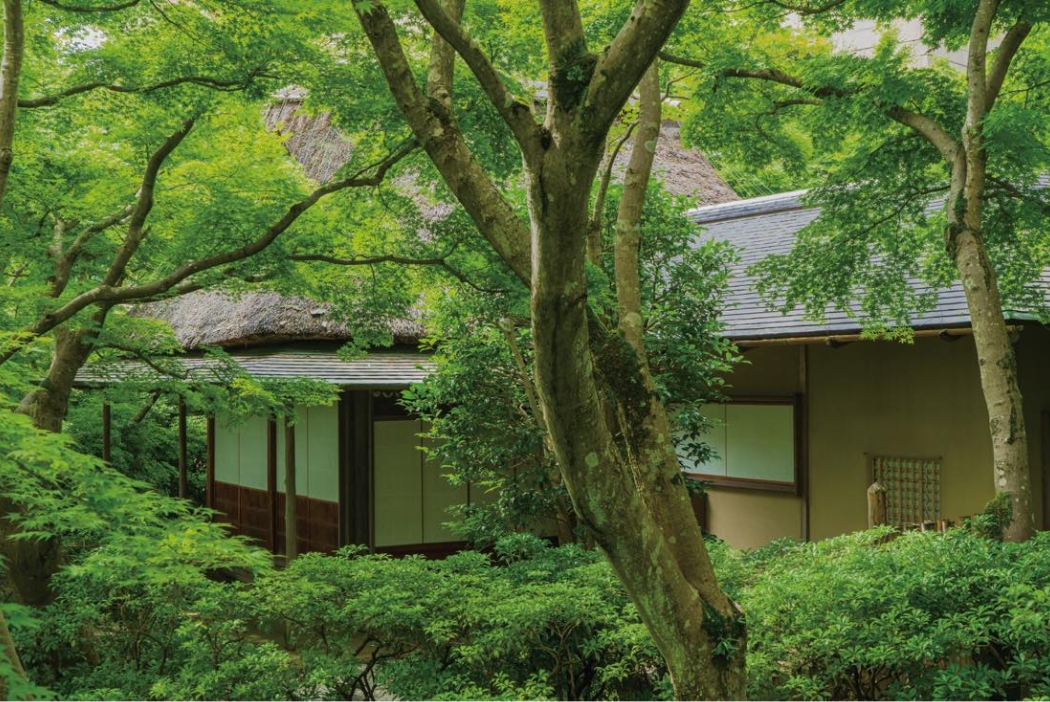
This rustic house once belonged to Igi Tadazumi aka San’ensai (1818–1886), a top-ranking samurai official who served the Ikeda clan of Okayama. The tea room inside features a sliding door with a painting of a woodcutter, which resembles the design on the writing box in the museum’s collection attributed to Hon’ami Kōetsu—hence its name, which signifies “woodcutter’s cottage.”
Karamon Gate
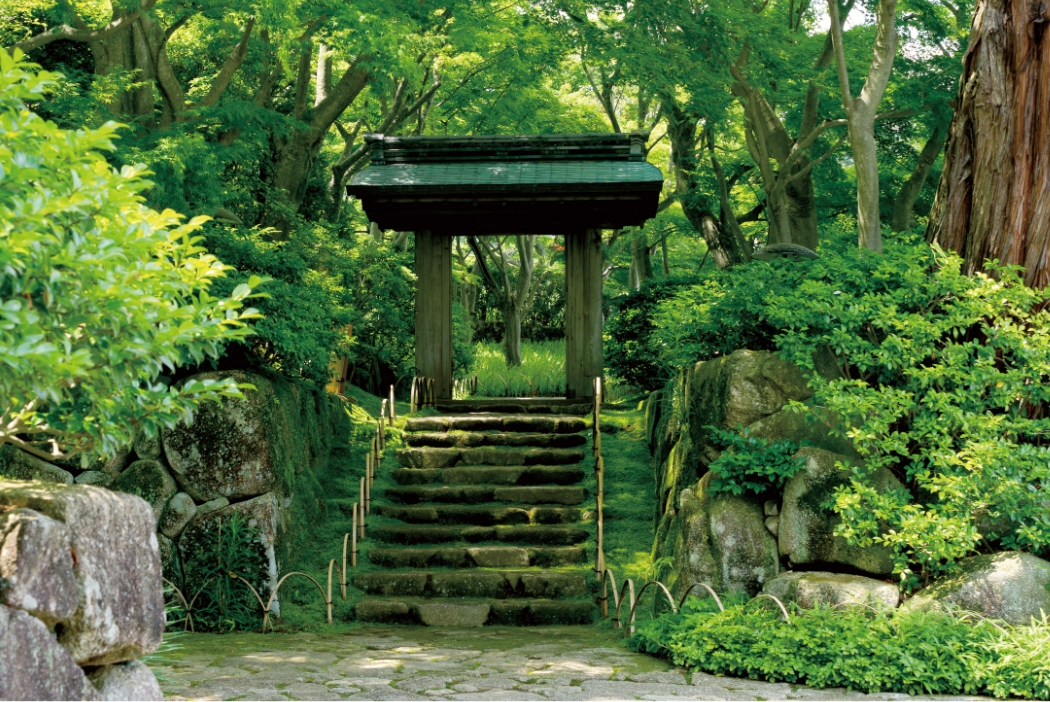
This tasteful gate marks the entrance to our Japanese Garden. It came from a family villa of the Mitsuis, an industrialist conglomerate.
Katagirimon Gate
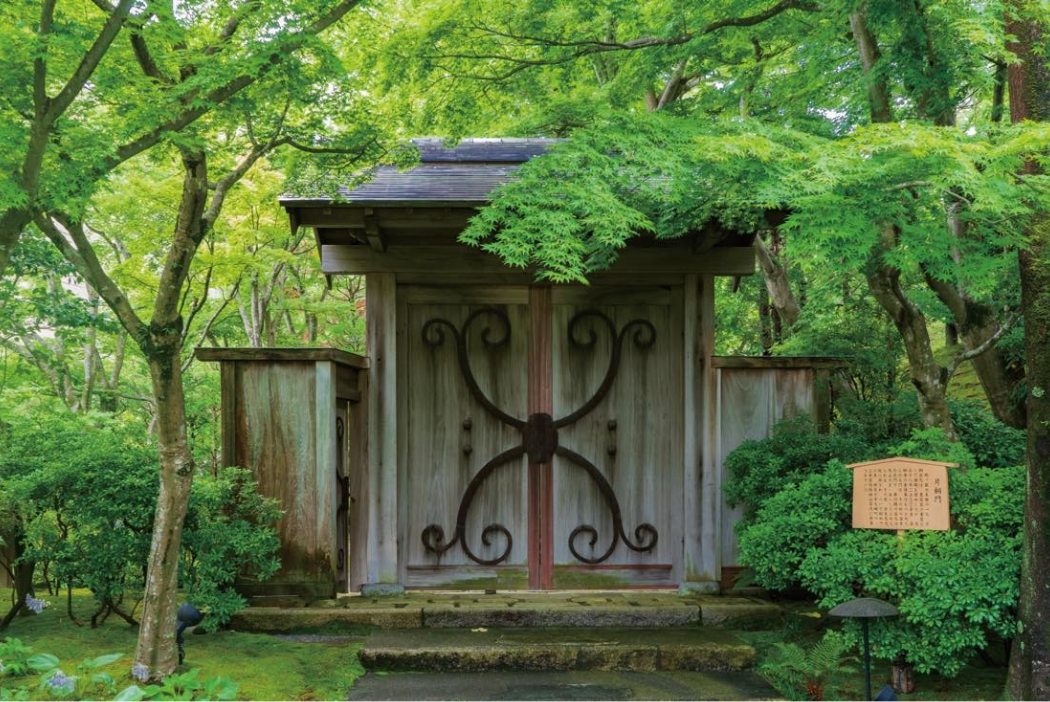
This imposing gate used to belong to a lodging house where Katagiri Katsumoto, a 16th-century chief retainer of the Toyotomi clan, resided while employed as civil engineering administrator at Yakushiji temple in Nara. It was moved to Jikōin Temple in Nara, then transferred to the private villa of the twentieth-century industrialist Mitsuis in Kanagawa, before acquired by the Museum.
Ippaku-an
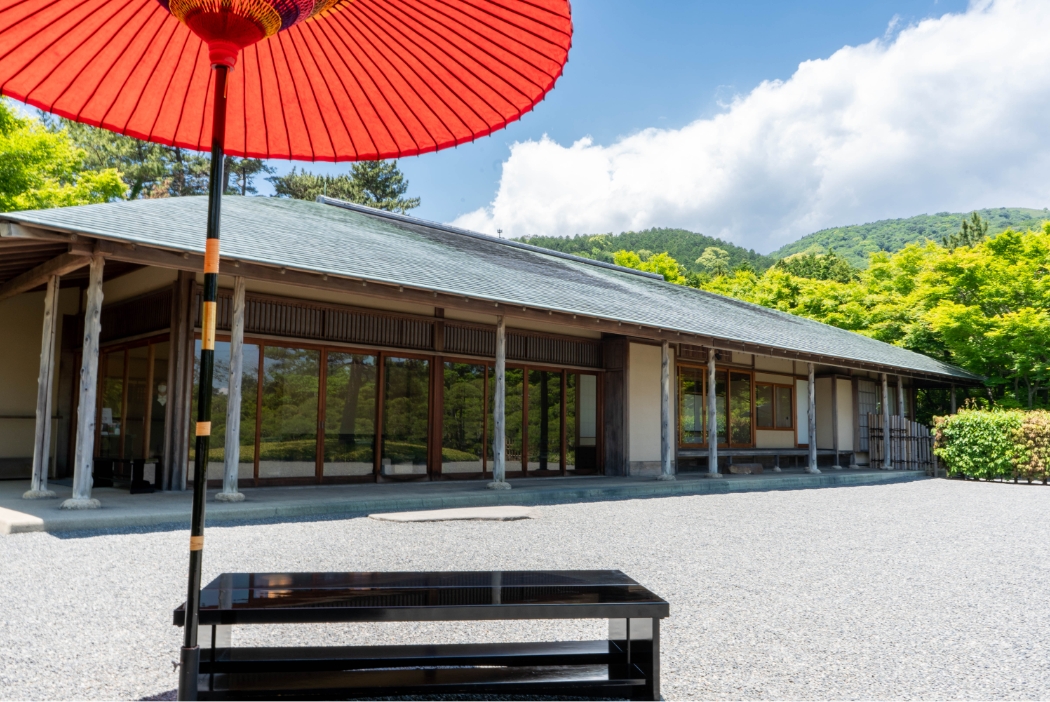
This teahouse in the sukiya style accommodates a modern table area next to a more traditional large room with a shoin-style display unit, creating an authentic and less formal setting for enjoying matcha tea. Under the copper-tiled roof, there are smaller rooms equipped with all the necessary utensils for a chanoyu session. The building was designed by the most prominent tea house architect Emori Nahiko (1902–1992), whose work includes the tea house of the Japanese embassy in Washington D.C.
Stone Pagoda in Kunisaki style
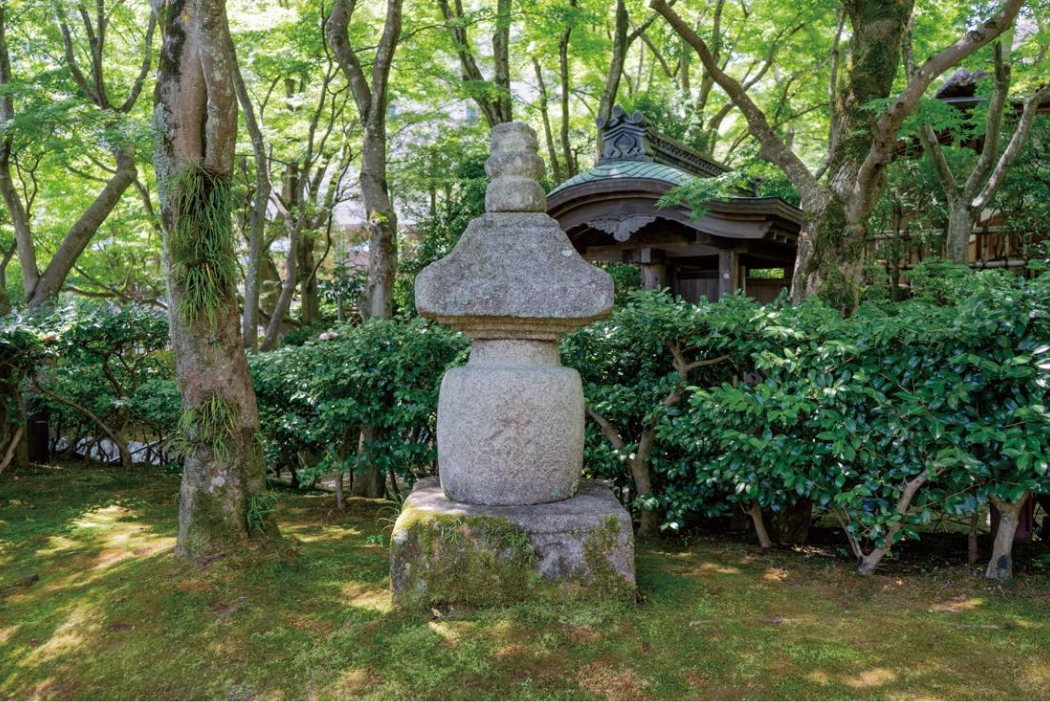
Typically found in Oita, Kyushu, pagodas in this style were created as pacification memorials during the Kamakura and Muromachi periods (12–16th centuries). This particular unit, refined and well-balanced in design, was previously owned by Matsunaga Yasuzaemon aka Jian, a twentieth-century entrepreneur and tea aficionado.
Stone Pagoda in Kunisaki style
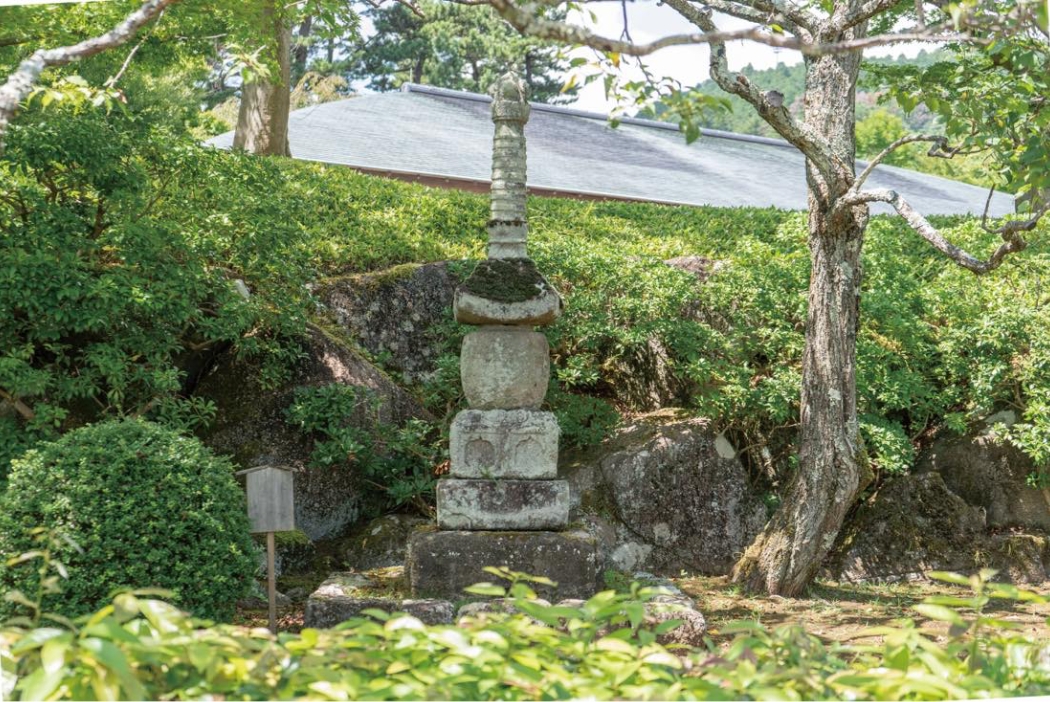
Typically found in Oita, Kyushu, pagodas in this style were created as pacification memorials during the Kamakura and Muromachi periods (12–16th centuries). This particular unit, refined and well-balanced in design, was previously owned by Matsunaga Yasuzaemon aka Jian, a twentieth-century entrepreneur and tea aficionado.
Multi-storied Stone Pagoda
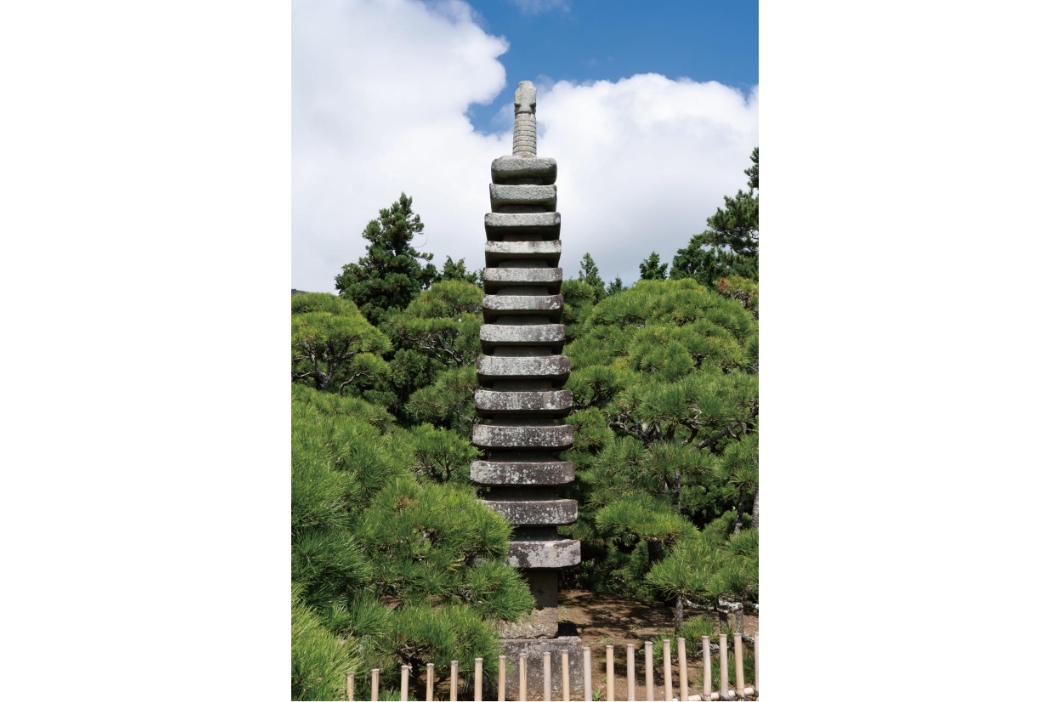
This elegant stone pagoda, though missing the top part, exhibits the articulate Sanskrit carving characteristic of the work from the Kamakura period. Buddhist stone pagodas have only an even number of strata, and this is one of rare extant thirteen-storied example in an excellent condition.
